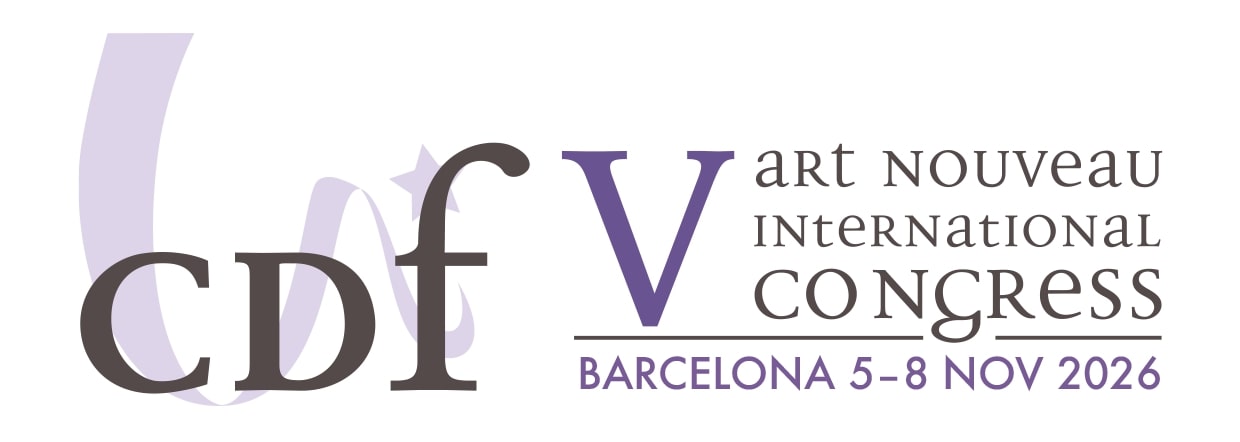Wally Neuzil: Ihr Leben mit Egon Schiele (Wally Neuzil: Her Life with Egon Schiele) is the catalogue accompanying the exhibition that was shown at the Leopold Museum until
7 September 2015. Through several works and documents, the publication reviews different stages of Wally´s life, her diverse occupations from modelling to nursing, and
narrates the vicissitudes of a Viennese fin-de-siecle woman, caught between sacrifice and fulfilment. A life of profund humanity with no taboos.
Walburga "Wally" Neuzil, who began as one of Schiele´s many models, soon become his lover and faithful companion, and was destined to play a key role in the artist´s life and work. At
his side while he was in prison in April 1912, she believed in his integrity and offered him active support during this crisis. She was the closest person to the artist until spring 1915 when Schiele married Edith Harms.
Various authors, 2015 / Wally Neuzil: Ihr Leben mit Egon Schiele
CHRISTIAN BRANDSTÄTTER VERLAG, VIENNA
184 pp., 20 x 25 cm, colour and black and white illustrations. Published in German
Available in hardcover / Euro: 29.90
For more information: www.brandstaetterverlag.com









